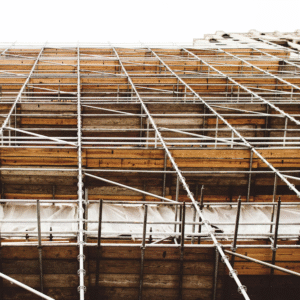

Interior Fit-out Design (200 sqm) – Floor Plan, 3D Rendering, Permit Drawings
₱172,648.00
Design your 200 sqm interior with floor plans, 3D renderings, and permit drawings. Completed in 24 days, with consultations and revisions included.
- Description
- Reviews (0)
Description
Our Interior Fit-out Design Package (200 sqm) is ideal for clients who need an optimized, functional, and aesthetically pleasing interior layout for their residential, commercial, or retail spaces. This package includes detailed floor plans, high-quality 3D renderings, and permit drawings to ensure your interior design project is executed with precision and meets all necessary regulatory requirements.
Whether you’re designing offices, retail stores, or a personal living space, our team will work closely with you to create a design that maximizes the use of your 200 sqm area. The design process takes just 24 days, and we include consultations and revisions to ensure everything is to your liking.
Service Inclusions:
-
Floor Plan Design: Custom interior layouts designed to optimize the space’s functionality, aesthetics, and flow.
-
3D Rendering: Realistic 3D renderings that offer a virtual preview of your interior design, allowing you to make adjustments before final approval.
-
Permit Drawings: Official permit drawings that meet local building codes and are required for securing permits.
-
Consultation & Revisions: Includes up to two rounds of revisions based on your feedback to ensure the design aligns with your vision.
Project Timeline:
-
Duration: 24 days (from consultation to final deliverables)
-
Location: Available nationwide for interior fit-out design services




Reviews
There are no reviews yet.