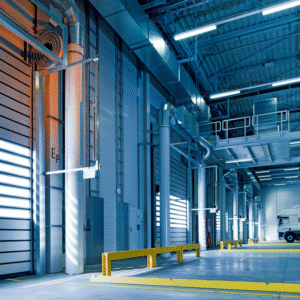

Commercial Design (300 sqm) – Floor Plan, 3D Rendering, Permit Drawings
₱56,448.00
Design your 300 sqm commercial space with floor plans, 3D renderings, and permit drawings. Completed in 5 days, including consultations and revisions.
- Description
- Reviews (0)
Description
Our Commercial Design Package (300 sqm) is perfect for businesses and developers looking to create efficient and functional spaces for commercial use. Whether it’s an office, retail space, or small business building, this package includes custom floor plans, high-quality 3D renderings, and permit drawings to help you bring your vision to life while ensuring compliance with local regulations.
With a quick turnaround time of just 5 days, this service is ideal for fast-tracked commercial projects.
Service Inclusions:
-
Floor Plan Design: Tailored floor plans to meet the specific needs of your 300 sqm commercial space, designed for efficiency and flow.
-
3D Rendering: Realistic, high-quality 3D renderings to visualize your commercial space, making it easy to make adjustments before construction begins.
-
Permit Drawings: Official drawings that comply with local building codes, ensuring you can proceed with securing building permits.
-
Consultation & Revisions: Includes consultations with our expert team and two rounds of revisions to refine the design based on your input.
Project Timeline:
-
Duration: 5 days (from consultation to final deliverables)
-
Location: Available nationwide for commercial design services





Reviews
There are no reviews yet.