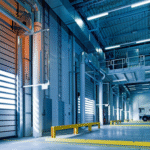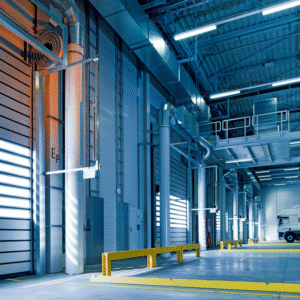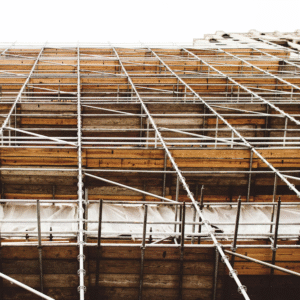

Commercial Design (200 sqm) – Floor Plan, 3D Rendering, Permit Drawings
₱199,192.00
Get a comprehensive design for your 200 sqm commercial space, including floor plans, 3D renderings, and permit drawings. Delivered in 38 days with design consultations and revisions.
- Description
- Reviews (0)
Description
Our Commercial Design Package offers a comprehensive design service for businesses planning to build or renovate a commercial space of up to 200 sqm. This service includes everything you need for a functional and visually appealing space, including detailed floor plans, 3D renderings, and permit drawings to ensure your design meets all local regulations.
Whether you’re designing a retail store, office space, or other commercial facility, our experienced architects and designers work with you every step of the way to create a space that aligns with your vision and business goals.
Service Inclusions:
-
Floor Plan Design: Detailed layout of your commercial space, customized to your needs and building code requirements.
-
3D Rendering: High-quality, photorealistic 3D renderings to help you visualize the final look of your space before construction begins.
-
Permit Drawings: Professionally prepared drawings for securing building permits, ensuring compliance with local regulations.
-
Design Consultation: Multiple design consultations to refine and finalize plans according to your feedback.
-
Revisions: Up to two rounds of revisions based on your preferences.
Project Timeline:
-
Duration: 38 days (from design consultation to final deliverables)
-
Location: Available nationwide for commercial design services





Reviews
There are no reviews yet.