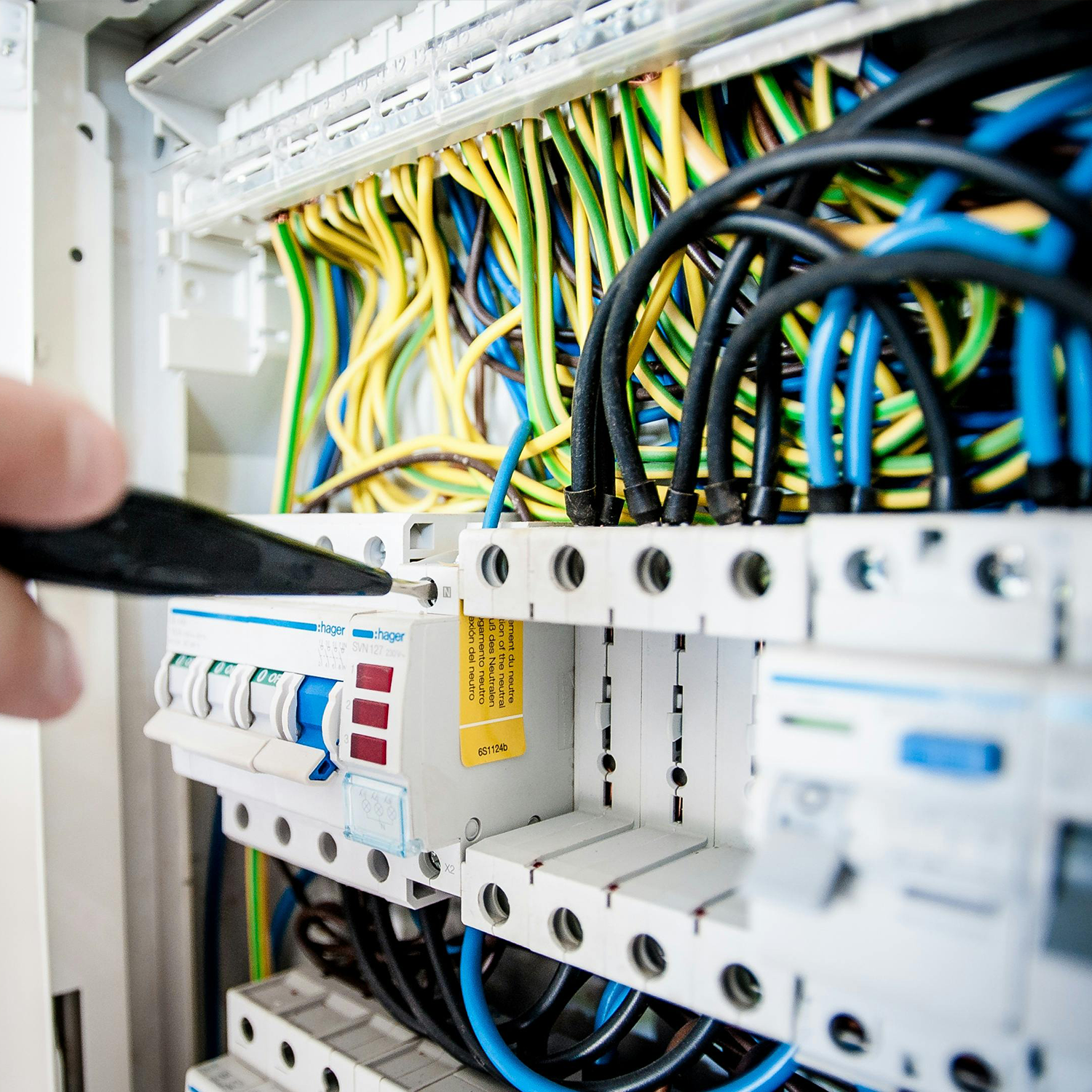Modular Studio with Energy Efficient Features – Prefab Panels, Plumbing, Electrical Setup
Build your Modular Studio with energy-efficient prefab panels, plumbing, and electrical setup in just 4 days.
Residential Design (800 sqm) – Floor Plan, 3D Rendering, Permit Drawings
Design your 800 sqm residential space with floor plans, 3D renderings, and permit drawings. Completed in 19 days, including consultations and revisions.
Small Warehouse with Electrical Setup
Construct your Small Warehouse with a steel frame structure and electrical setup. Includes storage planning, utility integration, and fire safety, completed in 44 days.
Small Warehouse with HVAC
Build your Small Warehouse with a steel frame, HVAC system, utility setup, and storage planning. Completed in 32 days with fire safety and climate control features.
Small Warehouse with Insulation
Build your Small Warehouse with insulation, steel frame, electrical setup, and storage planning. Completed in 31 days with fire safety and utility integration.
Townhouse with Energy Efficiency – Prefab Panels, Plumbing, Electrical Setup
Build your energy-efficient townhouse with prefabricated panels, plumbing, and electrical setup. Includes smart design features to reduce energy consumption, completed in 40 days.
Townhouse with Modular Layout
Build your townhouse with modular layout using prefab panels, plumbing, and electrical setup.






