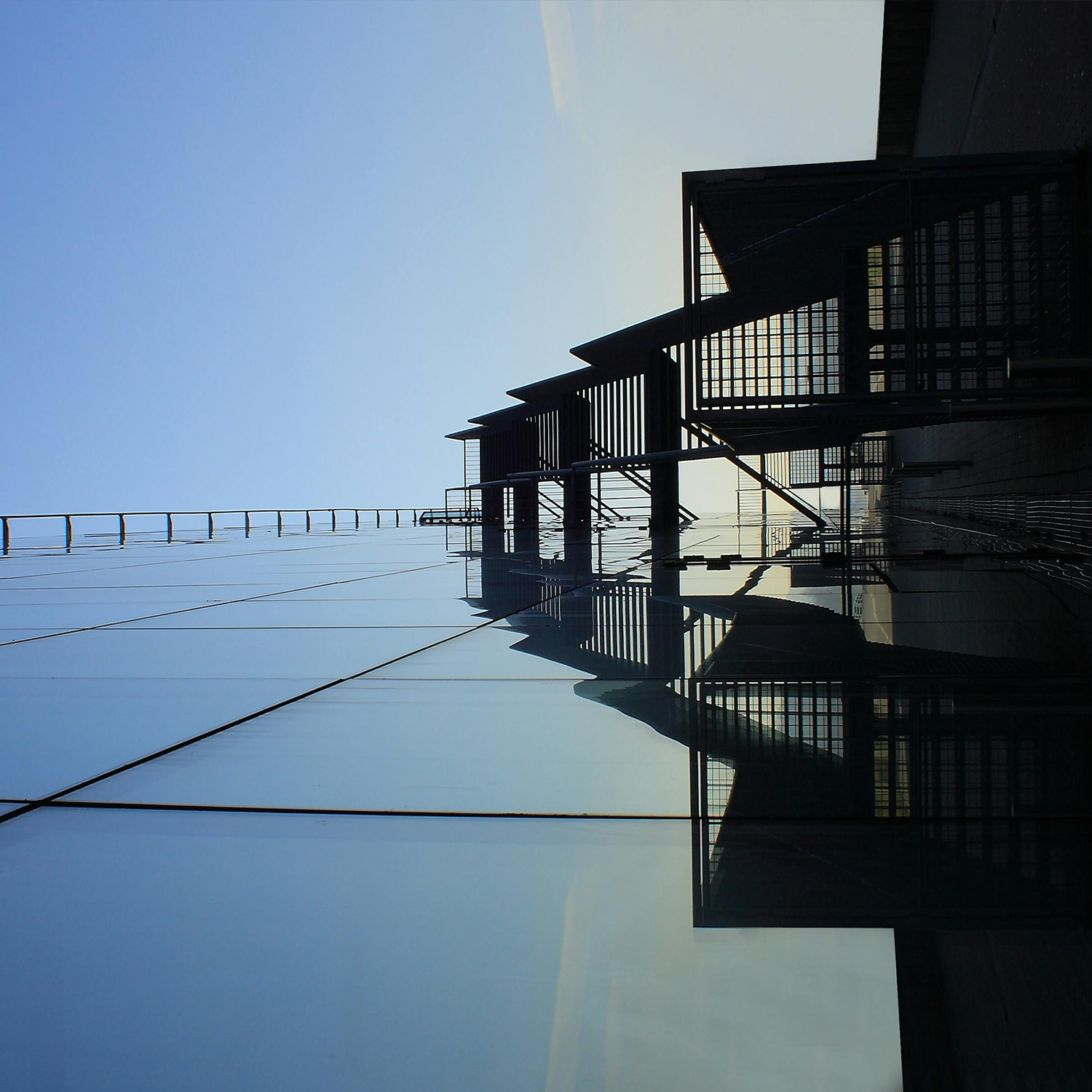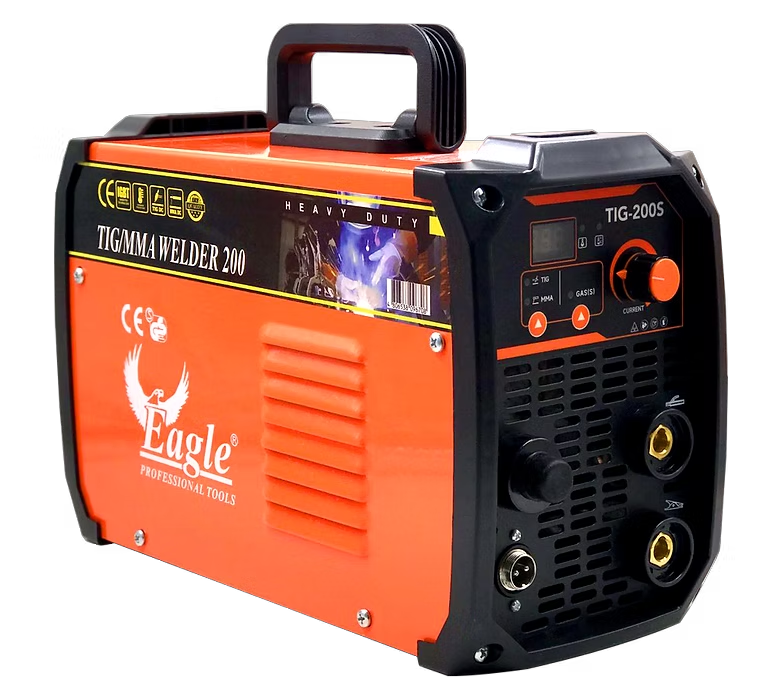Interior Fit-out Design (100 sqm) – Floor Plan, 3D Rendering, Permit Drawings
Design your 100 sqm space with floor plans, 3D renderings, and permit drawings. Completed in 27 days, with consultations and revisions included.
Interior Fit-out Design (200 sqm) – Floor Plan, 3D Rendering, Permit Drawings
Design your 200 sqm interior with floor plans, 3D renderings, and permit drawings. Completed in 24 days, with consultations and revisions included.
Interior Fit-out Design (200 sqm) – Floor Plan, 3D Rendering, Permit Drawings
Design your 200 sqm space with floor plans, 3D renderings, and permit drawings. Completed in 20 days, with consultations and revisions included.
Interior Fit-out Design (500 sqm) – Floor Plan, 3D Rendering, Permit Drawings
Design your 500 sqm space with floor plans, 3D renderings, and permit drawings. Completed in 21 days, with consultations and revisions included.
Inverter Welding Machine TIG MMA-200S Dual
Lorem ipsum dolor sit amet, consectetur adipiscing elit. Sed tempus nibh sed elimttis adipiscing. Fusce in hendrerit purus. Lorem ipsum dolor sit amet.
Large Warehouse with Electrical Setup
Build your Large Warehouse with a steel frame structure and electrical setup. Includes storage planning, fire safety, and utility integration, completed in 35 days.
Large Warehouse with Electrical Setup
Build your Large Warehouse with a steel frame, electrical setup, storage planning, and utility integration. Completed in 28 days with fire safety and emergency power systems.
Large Warehouse with HVAC
Build your Large Warehouse with steel frame construction and HVAC for climate control. Includes electrical setup, storage planning, and fire safety systems, completed in 25 days.





