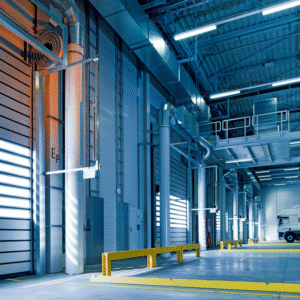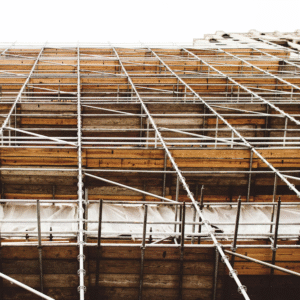

Mixed-use Design (500 sqm) – Floor Plan, 3D Rendering, Permit Drawings
₱280,000.00
Design your 500 sqm mixed-use space with floor plans, 3D renderings, and permit drawings. Completed in 40 days, with consultations and revisions included.
- Description
- Reviews (0)
Description
Our Mixed-use Design Package (500 sqm) is ideal for clients looking to develop multi-functional spaces that combine residential, commercial, and office areas. This package includes custom floor plans, high-quality 3D renderings, and permit drawings to ensure your mixed-use space is functional, aesthetically appealing, and fully compliant with local building regulations.
Designed for flexibility, this service will help you maximize your space’s potential while creating a versatile environment suitable for various purposes.
Service Inclusions:
-
Floor Plan Design: Custom floor layouts optimized for a mixed-use environment, combining residential, commercial, and office spaces.
-
3D Rendering: High-quality 3D renderings to provide a realistic visualization of your mixed-use space before construction begins.
-
Permit Drawings: Official, code-compliant drawings required for securing building permits.
-
Consultation & Revisions: Includes consultation sessions with our expert design team and two rounds of revisions to ensure the design aligns with your vision.
Project Timeline:
-
Duration: 40 days (from consultation to final deliverables)
-
Location: Available nationwide for mixed-use design services





Reviews
There are no reviews yet.