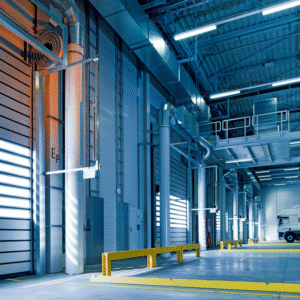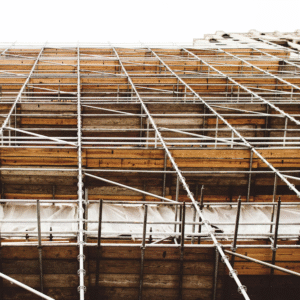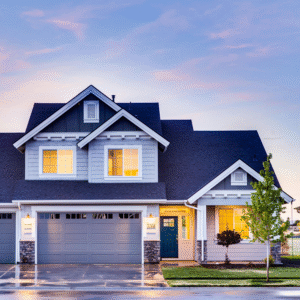

Commercial Design (500 sqm) – Floor Plan, 3D Rendering, Permit Drawings
₱212,912.00
Design your 500 sqm commercial space with floor plans, 3D renderings, and permit drawings. Delivered in 11 days, including design consultations and revisions.
- Description
- Reviews (0)
Description
Our Commercial Design Package (500 sqm) is a comprehensive service tailored to businesses seeking to develop or renovate commercial spaces up to 500 sqm. This package includes detailed floor plans, 3D renderings, and permit drawings to ensure your design meets both your vision and local building codes. Whether you’re planning a retail space, office, or mixed-use commercial development, our team will help you create an efficient, functional, and aesthetically appealing environment.
From initial consultation to final design, our architects and designers work closely with you to ensure every detail of your commercial space meets your operational needs and regulatory requirements.
Service Inclusions:
-
Floor Plan Design: Custom layout designs for your commercial space, including zoning for different functions and spaces.
-
3D Rendering: High-quality 3D visualizations that bring your commercial space to life and help you make informed decisions before construction begins.
-
Permit Drawings: Official drawings prepared for securing necessary permits, ensuring compliance with local regulations.
-
Consultation: Collaborative design consultations with up to two rounds of revisions based on your feedback.
-
Final Construction Documentation: Optional add-on for detailed technical drawings to assist contractors during construction.
Project Timeline:
-
Duration: 11 days (from design consultation to final deliverables)
-
Location: Available nationwide for commercial design projects






Reviews
There are no reviews yet.