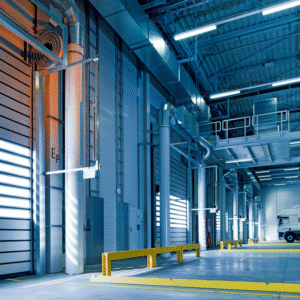

Commercial Design (500 sqm) – Floor Plan, 3D Rendering, Permit Drawings
₱237,384.00
Design your 500 sqm commercial space with floor plans, 3D renderings, and permit drawings. Completed in 23 days, including consultations and revisions.
- Description
- Reviews (0)
Description
Our Commercial Design Package (500 sqm) is ideal for larger commercial spaces, such as office buildings, retail stores, or multi-functional business spaces. This package includes custom floor plans, high-quality 3D renderings, and permit drawings to ensure that your design is not only functional but also complies with local building codes.
Our team will work closely with you to ensure the space meets your operational and aesthetic needs while adhering to necessary regulations. The entire process is completed within 23 days, ensuring a fast and efficient design phase.
Service Inclusions:
-
Floor Plan Design: Custom floor plans designed to optimize the space for functionality and traffic flow in your 500 sqm area.
-
3D Rendering: Realistic 3D renderings that provide a clear and detailed visualization of your commercial space.
-
Permit Drawings: Official permit drawings that comply with local building codes, ready for submission to secure building permits.
-
Consultation & Revisions: Includes consultations with our expert design team and two rounds of revisions to ensure the final design aligns with your vision.
Project Timeline:
-
Duration: 23 days (from consultation to final deliverables)
-
Location: Available nationwide for commercial design services





Reviews
There are no reviews yet.