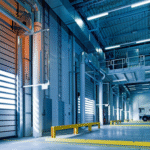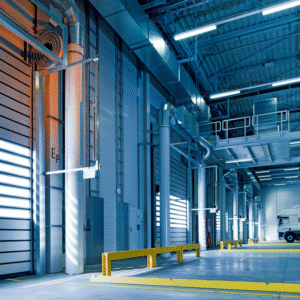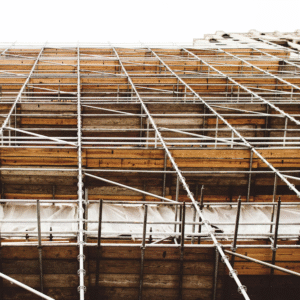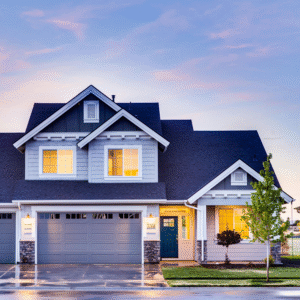

Commercial Design (500 sqm) – Floor Plan, 3D Rendering, Permit Drawings
₱222,040.00
Design your 500 sqm commercial space with floor plans, 3D renderings, and permit drawings. Completed in 2 days, with consultations and revisions.
- Description
- Reviews (0)
Description
Our Commercial Design Package (500 sqm) is tailored for businesses and developers seeking a functional and efficient space for commercial use. This service includes custom floor plans, 3D renderings, and permit drawings to bring your vision to life while adhering to building regulations.
Whether you’re designing an office building, retail space, or mixed-use commercial property, our experienced design team will help you create a space that maximizes efficiency and aesthetic appeal, all within just 2 days.
Service Inclusions:
-
Floor Plan Design: A detailed floor plan layout for your 500 sqm commercial space, optimizing flow, zoning, and functionality.
-
3D Rendering: High-quality 3D visualizations to provide a realistic preview of your commercial space, enabling you to make informed decisions before construction begins.
-
Permit Drawings: Official, code-compliant permit drawings prepared to meet local building regulations and facilitate the approval process.
-
Consultation & Revisions: Includes consultation sessions with our design team and two rounds of revisions to ensure the design aligns with your vision.
Project Timeline:
-
Duration: 2 days (from consultation to final deliverables)
-
Location: Available nationwide for commercial design services






Reviews
There are no reviews yet.