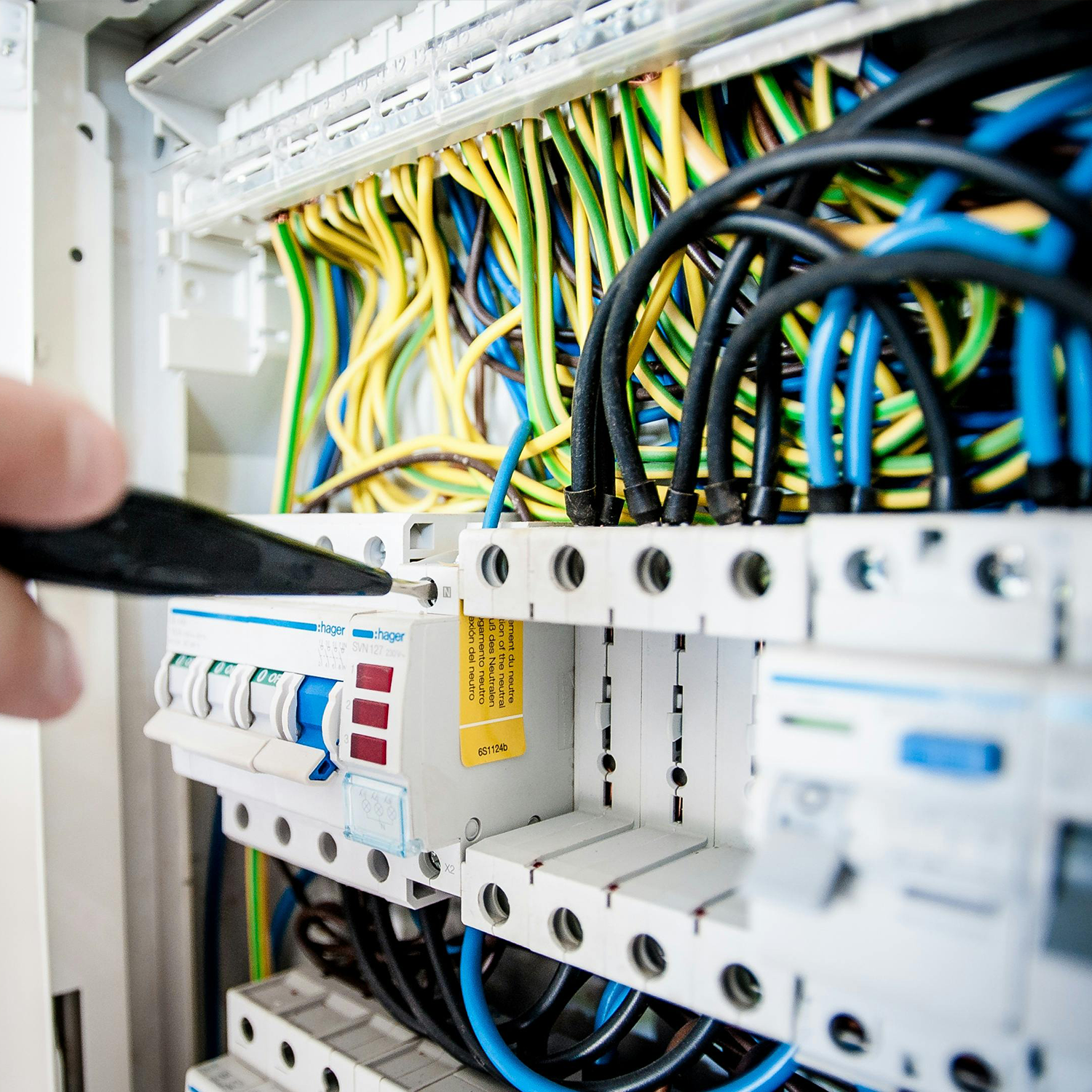2-Storey House with Modular Layout – Prefab Panels, Plumbing, Electrical Setup
Build your 2-storey house with a modular layout, prefab panels, plumbing, and electrical setup in just 6 days.
Bungalow with Complete Utilities
Construct your bungalow with prefab panels, plumbing, and electrical setup.
Cold Storage Warehouse Construction with Reinforced Concrete
Build your Cold Storage Warehouse with a reinforced concrete structure and steel frame. This comprehensive service includes design, construction, utility setup, and temperature-controlled storage zones for perishable goods.
Cold Storage Warehouse with Insulation
Construct your Cold Storage Warehouse with a steel frame structure and thermal insulation for energy-efficient temperature control. Includes electrical setup, fire safety, and storage planning, completed in 24 days.
Commercial Design (200 sqm) – Floor Plan, 3D Rendering, Permit Drawings
Get a comprehensive design for your 200 sqm commercial space, including floor plans, 3D renderings, and permit drawings. Delivered in 38 days with design consultations and revisions.
Commercial Design (300 sqm) – Floor Plan, 3D Rendering, Permit Drawings
Design your 300 sqm commercial space with floor plans, 3D renderings, and permit drawings. Completed in 5 days, including consultations and revisions.
Commercial Design (500 sqm) – Floor Plan, 3D Rendering, Permit Drawings
Design your 500 sqm commercial space with floor plans, 3D renderings, and permit drawings. Delivered in 11 days, including design consultations and revisions.
Commercial Design (500 sqm) – Floor Plan, 3D Rendering, Permit Drawings
Design your 500 sqm commercial space with floor plans, 3D renderings, and permit drawings. Completed in 2 days, with consultations and revisions.





